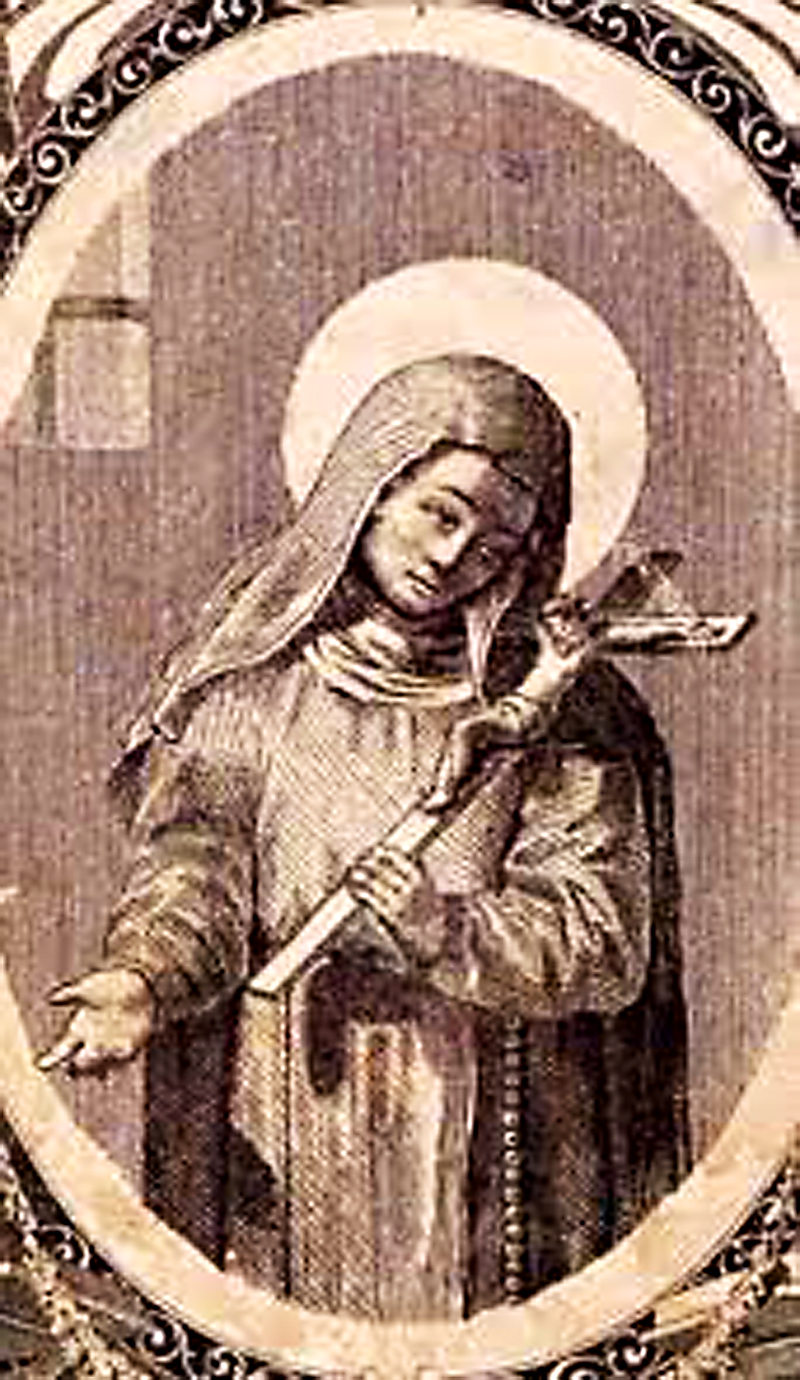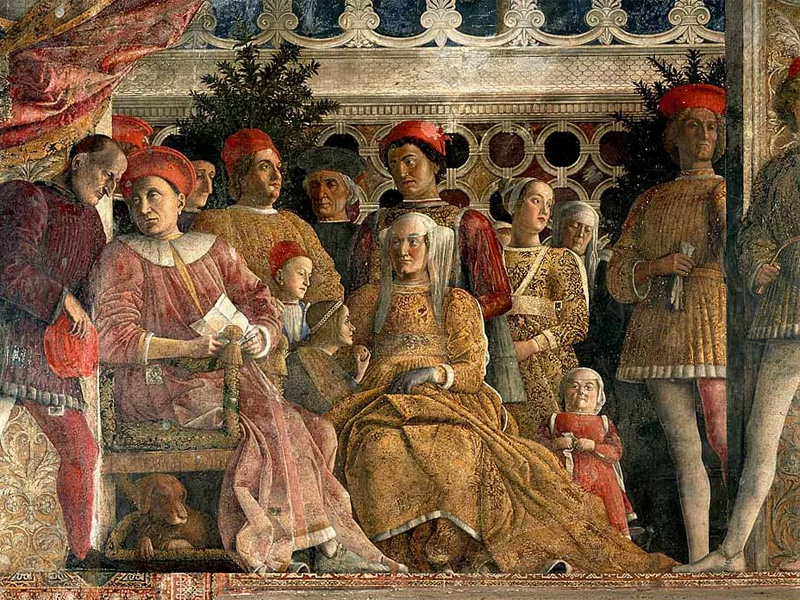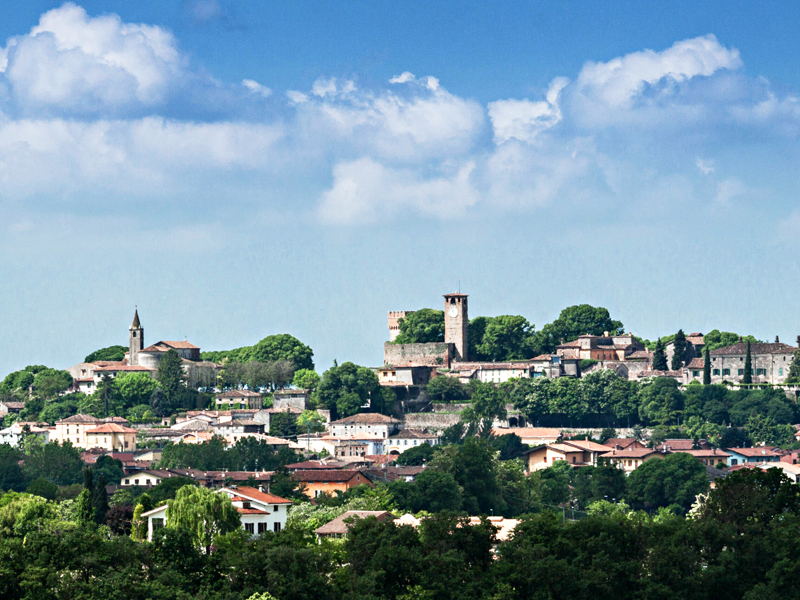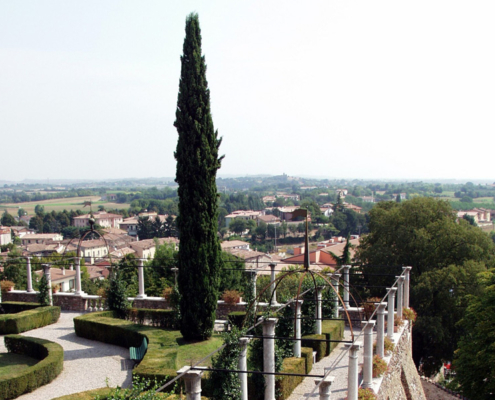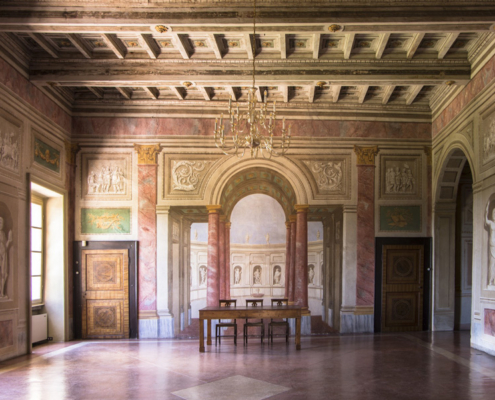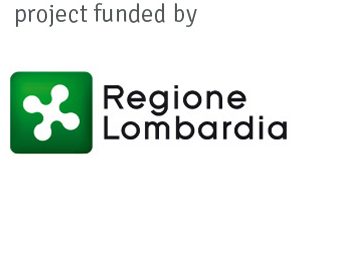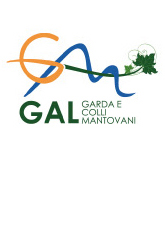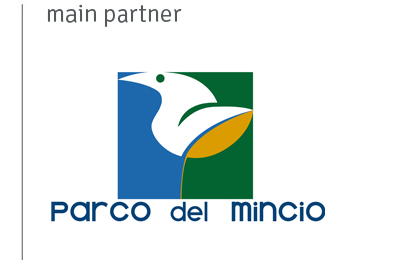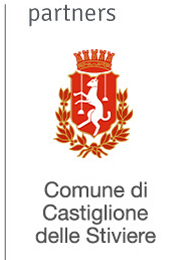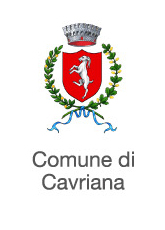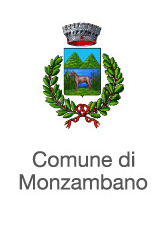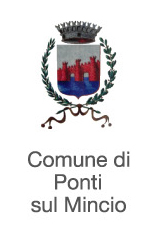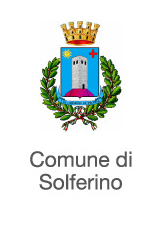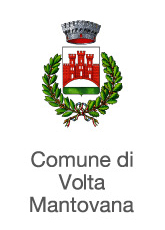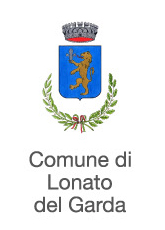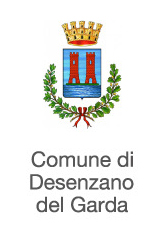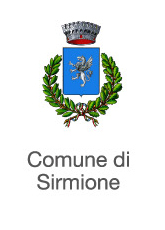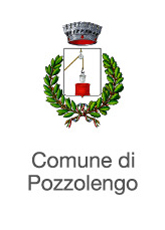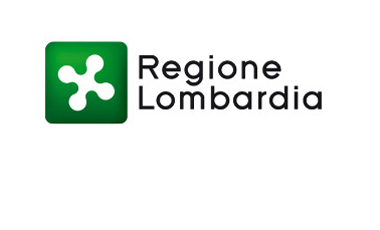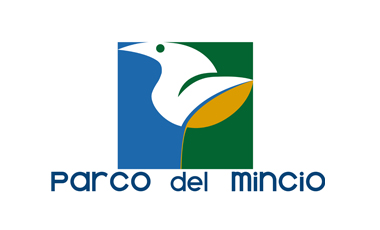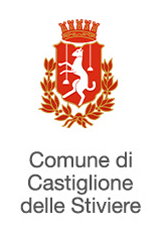![]() – Volta Mantovana
– Volta Mantovana
Palazzo Gonzaga
THE ORIGINS AND HISTORY
Volta Mantovana in the Middle Ages was a fortified center. On the top of the hill the castle dominated the surrounding area and was characterized by two main walls: one which delimited the most defended area, with a few buildings and the keep, today the bell tower of the town, and a larger one which also enclosed numerous houses and buildings and which had two main gates: the Porta Leonis, facing north-west and now disappeared, and the Porta Mantovana, of which some traces survive, including the Gothic arch in via Chiesa. A moat ran around the walls, of which the entire south-western part survives today, bordered by Via Fosse.
In the second half of the fifteenth century the Gonzaga family owned many countryside and houses in the Volta area, some even within the perimeter of the walls. From this nucleus of houses inside the castle, the construction of Palazzo Gonzaga began in 1465, commissioned by Barbara of Brandenburg, wife of the Marquis Ludovico Gonzaga, Lord of Mantua as a country residence, where she could recover from the toil of the court and take refuge in periods of heat or an epidemic in the city.
The palace was also an excellent point of support for controlling one’s territories, given that it was located on the border with the Veronese dominions.
Barbara and Ludovico often went there with their family until his death in 1478, the year in which, from the letters that have come down to us, their grandchildren, sons of the Marquis Federico, came to Volta, accompanied by the court doctors and his following, to escape from the plague that was raging in Mantua and to regain his health.
In 1515 the Palace was donated by the sons of Rodolfo Gonzaga to the Guerrieri family as a sign of gratitude for the military help received. From this moment the Gonzaga Warriors will inhabit the palace for centuries, embellishing and renovating it when necessary and adding new environments such as the stables, the rope ball game room and the gardens.
Towards the middle of the nineteenth century the palace passed back to the Gonzaga family, more precisely to Achille Gonzaga di Vescovato, and during the Risorgimento the headquarters of Piedmont and Austria were established there several times. In 1848, Carlo Alberto awarded the tricolor flag to the navy from here, as the epigraph on the facade recalls. In 1859, Franz Joseph, Emperor of Austria, placed his headquarters in the Palace during the Battle of Solferino and from here he fled towards Verona; finally on the occasion of the battle of Custoza, in 1866, this was the observation point for the Piedmontese generals.
In 1929 the property passed to the Cavriani marquises and, in 1981, it was purchased by the Municipality of Volta which made it the municipal headquarters.
THE VISITING ROUTE
The noble area
The noble area is largely occupied by municipal offices and therefore can only be visited partially.
It is accessed from the entrance hall, known as the Fireplace Room due to the large red marble fireplace on whose hood the Gonzaga noble coat of arms was reproduced in the 19th century.
Going up the large staircase, the Salone delle Feste, used as a reception room for receptions and, during times of war, for important military meetings, strikes the visitor with its magnificence. The current decoration was created at the end of the 18th century by the painter Paolo Zandalocca, of the Mantuan neoclassical school. The room retains intact the charming charm of trompe l’oeil, typical of this period.
Crossing the threshold of one of the two doors at the end of the room, you enter the Hall of the Forces of Hercules, recently restored to its sixteenth-century splendor, characterized by imposing female figures, soft colors and a beautiful original coffered ceiling.
Next door, the King’s Chamber, built to host Vittorio Emanuele in 1909, during the Great Maneuvers, bears witness to the continuous transformations that the palace underwent over the centuries, as does the bathroom, located next to it, created inside the ancient Chapel of the palace, built in the second half of the sixteenth century.
The kitchens
The North Wing of the palace is occupied by the servile rooms gravitating around the large kitchen, probably built towards the end of the 16th century to replace an older kitchen. Inside it houses the Permanent Exhibition of Conviviality and Wine in the Renaissance, which allows the visitor to immerse himself in the atmosphere of the time, passing from the splendor of the banquet to the suggestions of the kitchen, the pantries, the icebox and the cellars, savoring the magic of an era and a place full of charm.
Inside a small cellar it is possible to visit a suggestive exhibition of archaeological finds found in a kitchen waste pit and dating back to between the mid-16th century and the 17th century. Alongside plates, mugs, blown glass glasses, bottles, cutlery and other objects related to the kitchen and the table, other materials related to the daily life of the palace’s inhabitants are also on display. The results of the research have been collected in a book, Rinascimento Quotidiano, on sale at the Info Point.
The kitchen, used until the 1970s, retains traces of transformations and adaptations linked to the various periods of use. The fireplace has been adapted over time, until the adoption of the monumental wood stove that stands in the middle of the room.
The gardens
The visit ends in the gardens, built at different heights between the 16th and 19th centuries.
The upper garden was built in the first half of the sixteenth century on the now unused ditches that surrounded the medieval castle. In the following century it was expanded, with the construction of the second terrace. The first garden had three loggias similar to those today, but made up of oak columns on which roses and jasmine climbed. In the terracotta pots there were jasmine, oleander, carnations and, along the avenues, hedges of myrtle. The scene was completed by 24 large cypresses, accompanied by 150 small ones.
In the lower garden, created during the seventeenth century, there was a large golden dome in the center, under which was placed a large octagonal table, and a little further south a fountain, surmounted by a statue of Neptune who, with a golden trident in his hand , rode a dolphin. There were also numerous jasmine pergolas that ran along the sides of the garden and reached up to the central dome, forming a shaded and flowery path under which to walk.
The third garden was added in the following century; it was similar to the second, a pleasure garden with vases and flower beds, and to the north it was bordered by a large two-storey building, which no longer exists today: a lemon grove, in the style of those still visible on Garda. This structure fell into disuse when in 1826 Tullio Guerrieri, the then owner of the palace, purchased the church of San Carlo, located outside the palace, and the ground floor of the ancient church inside the residence was transformed into a lemon house, still existing today.
The fourth garden, located at an even lower altitude, dates back to the nineteenth century. To the north it was bordered by the “Morara”, a mulberry grove, which in turn communicated with the vegetable gardens, located in the area to the north of the first garden, in direct communication with the service area of the kitchens.
The current headquarters of the Info Point and the Enoteca Gonzaga, in the South Wing, has been known since the seventeenth century as the Gardener’s House, under which, since the Middle Ages, there were the cellars in which various types of wine were produced. wine, including Vernazza di Volta, probably a passito, very famous throughout Europe, of which every trace has been lost.
THE HALLS OF THE PALACE
Projection room
This room is called the Screening Room, given its use in the early 1900s for the screening of films. The room is characterized by a wooden coffered ceiling repainted in the 19th century. In the floral frieze that runs around the room you can see decorative coats of arms with mottos in Latin: these are Gonzaga mottos, evidently taken from the Warriors to connote the characteristics of the family. These mottos are: “Fides” = “faith”; “Domine probasti” = “Lord you have put me to the test”; “Nec spe nec metu” = “Neither with hope, nor with fear”.
Limonaia
The Limonaia was created after 1826 in the ancient Oratory of the palace, abandoned and replaced with the church of San Carlo, located on the opposite side of the road. The original church, built at the end of the sixteenth century, had an entrance door facing the street, still visible from the outside, which on some occasions allowed the inhabitants of the town to participate in religious functions. A knoll or balcony was reserved for the noble owners from where they listened to Mass.
In the middle of the nave there was a walnut wood balustrade and at the end, towards the gardens, there was the apse with the altar, with a canvas depicting the Nativity of the Blessed Virgin. In 1826 the Oratory was decommissioned and reused in the following years as a lemon house. An attic was built halfway up, in order to create an additional room on the first floor, while the lemon house was equipped with steps to shelter the lemon and orange pots from the garden during the winter, to protect them from the cold. Of the three wood stoves located on the sides and in the center of the room, only the one on the left was actually functional and was used to heat the room.
Central hall: fireplace room
From the palace inventories we know that at least since 1600 this hall has been the main entrance to the Palace, but it is probable that it was already so from the times of Barbara and Ludovico Gonzaga. The current name derives from the large red marble fireplace with lion’s paws, which together with the two large arched French windows that give access to the upper garden characterizes the room. The Gonzaga heraldic coat of arms painted on the fireplace mantel dates back to the 19th century, with four imperial eagles and two Bohemian lions. The coat of arms is repeated on the opposite wall.
Above the fireplace, in the frieze that adorns the room, you can see a muzzle and the word “cautius”, which testifies to confidentiality and loyalty towards the prince. This is the heraldic insignia of Francesco II Gonzaga, husband of Isabella d’Este and Lord of Mantua who in 1506 granted Ludovico Guerrieri the honor of bearing the surname Gonzaga, the coat of arms and the insignia of Francesco, for his many merits and the loyalty of Ludovico, an official and personal advisor to the Marquis. The palace was donated to Ludovico in 1515 and the muzzle has been handed down to this day by the owners of the palace in this frieze which dates back to the early twentieth century.
Billiard room
This room is called the Billiards room, due to the use made of it in the most recent phases of the building’s life. The ceiling is covered with monochromatic canvases. In the upper part of the walls there are floral and geometric motifs with frames that enclose cherubs of neoclassical style. Above the marble fireplace, there is a scene representing Paris awarding the apple to Venus, who offers him the love of the most beautiful woman, Juno, who offers the world and Minerva, who promises military glory.
Hall of Arts
This was the study where the owners of the Palace stopped to read or receive friends. The decorations maintain the neoclassical style which recalls the Pompeian repertoire. The students of the Academy of Fine Arts, founded in Mantua in the mid-1700s, spread the classicizing taste throughout the Mantua area and its buildings, which was inspired by the sixteenth-century villas and the studies for the restoration of Palazzo Te.
The color of the walls is harmonized with that of the ceiling, recalling the tones of blue, pink and green everywhere. Likewise, the colors of green and pink alternate in the background. Even the floral and faunal motifs placed in a central position rework sixteenth-century mannerist motifs. The geometric shapes of the circle and the square divide the walls symmetrically, framing medallions with warriors in Roman clothes, which seem to refer to what in the past made the owners famous and perhaps gave them their surname. The fans found in the corners are embellishments linked to the decoration of the early nineteenth century. Above the two doors there are heraldic coats of arms. The nineteenth-century floor is in terracotta, as in the previous rooms.
Neoclassical study
This was the study where the owners of the Palace stopped to read or receive friends. The decorations maintain the neoclassical style which recalls the Pompeian repertoire. The students of the Academy of Fine Arts, founded in Mantua in the mid-1700s, spread the classicizing taste throughout the Mantua area and its buildings, inspired by the Roman villas of the 16th century and the studies for the restoration of Palazzo Te. The color of the walls is harmonized with that of the ceiling, recalling the tones of blue, pink and green everywhere. Likewise, the colors of green and pink alternate in the background. Even the floral and faunal motifs placed in a central position rework Mannerist motifs from the 16th century. The geometric shapes of the circle and the square divide the walls symmetrically, framing medallions with warriors in Roman clothes, which seem to refer to what in the past made the owners famous and perhaps gave them their surname. The fans found in the corners are embellishments linked to the decoration of the early 19th century. Above the two doors there are noble family coats of arms. The 19th century floor is in terracotta, as in the previous rooms.
Dining room
The dining room of the Palace is illuminated by large windows that open onto the garden, softened by a splayed shape with a lowered arch. The coffered ceiling has printed decorations, the frieze around the ceiling is typical of nineteenth-century villas.
On the wall in front of the windows there are polychrome decorations with delicate colours, from green to pink: they are only part of a larger decoration, which occupied all the walls. The vases were placed on a marble balustrade, which went all around the room. Above this there was a pergola that recalled that of the external garden. Two girls, similar to caryatids, supported the vase on the right. A medallion is painted on it, again of neoclassical inspiration, which we find in the main hall. Two dolphin handles, present in the vase on the left, recall the friezes of the entrance.
Library
This room was recently used as a library. The coffered ceiling is very simple with red and black decorations. On the walls there are two frescoes representing the “ideal landscapes” (not by Volta), typical of the decoration of the early 19th century linked to neoclassical research.
Kitchen
The large kitchen of the palace dates back to the end of the sixteenth century. In fact, the inventories mention an older kitchen, located on the ground floor, near the entrance hall, overlooking the gardens, which was evidently replaced by the current one when the house was expanded towards the north, with new service areas.
The kitchen appears as the result of numerous phases of transformation and adaptation carried out by the various owners over the centuries, but it retains all the atmosphere and charm of the past. The large fireplace, which originally had to be larger, was raised over time and transformed into a hob, which was then joined by the large wood-burning stove.
We must imagine the kitchen furnished with long tables, cupboards, plate racks and full of pots, cauldrons, baskets of vegetables, fruit and game. Cooks, maids and servants were busy preparing dinners, breakfasts, lunches and banquets. The large sink is a single piece of marble. Around the kitchen there were other service areas linked to it: the dining room, the pantry, the cellars, two courtyards and outside, at the back, the vegetable gardens and the icebox.
Bedroom 1
On the first floor, in the corridor to the right of the large staircase, a part of the oldest structure survives, perhaps the Gonzaga one, characterized by a medieval-style diamond motif. The corridor dates back to the nineteenth century; previously this wall was part of a large room, placed in succession with similar others, probably intended as bedrooms.
The beautiful coffered ceiling dates back to the sixteenth century. It is composed of tiles with a Pompeian red background, in the center of which, inside dark ovals, light figures are repeated in alternation, reproducing musicians and dancers. The ceiling continues into the adjacent room, demonstrating the original absence of the corridor.
The doors are nineteenth-century, with geometric inlays in various types of wood.
Bedroom 2
In this room with the coffered ceiling on the vermilion red background, the motto “Domine probasti” = “You have put me to the test, my Lord” reappears. The frame around the walls, above, does not respect the classical symmetries. Probably the central band of browns is a remake or a correction of a first solution, which had then appeared unsatisfactory and therefore filled with a motif placed next to the highest edge, to hide the effect of the weakened first band. The highlights are done with stippling to give light.
Bedroom 3
This room preserves floral ornaments from the 19th century. The shading of the walls testifies to the previous presence of more extensive frescoes. We observe the boxes with tables on which still lifes were probably placed. Hanging here is a canvas depicting a Madonna by a popular painter from the 1600s, it was originally placed in a newsstand outside the Palace. Also worth observing is the wooden sculpture, depicting a Moor, which was probably colored and served as a lamp holder.
Study of mythological deities
In this study, small in size and with an intimate and muffled atmosphere, we imagine that private correspondence was read and written or the most cherished memories were preserved. Here we find the candelabra decorations on a black background already seen and the same resolution of the upper style (a rich foliage arranged in a dome). Above each candelabra there are human heads contained in the frieze that resembles the ceiling. The style is still that of the neoclassical school artists often present in the Palace.
The background of the walls remains pink, without variations due to the small size of the room. Worthy of note are the floral baskets in the panels above the doors, which add fresh and natural notes with their pastel colours. Even the types of flowers can be distinguished in the compositions, such as tulips, hyacinths, daffodils, and roses with their respective leaves. They are contained in baskets that rest on a refined drapery. In the elongated squares next to the window, two motifs in symmetrical ovals with oak leaves and olive branches allude to the meanings of immortal life and faith. In the ultramarine blue diamonds, all retouched, figures of Greco-Roman divinities stand out such as Apollo and the muse Thalia, protector of playful poetry, Diana the huntress, with her dog, Minerva the warrior divinity, and finally Venus and Bacchus.
Oratory
The construction of the Oratory dates back to 1594. We find the description of the church in a document from 1732: it had a bell tower, a marble altar, a walnut balustrade, benches for the local people and a loggia for the owners. In the cross vaults, the frescoes by the painter Teodoro Ghisi, a painter who worked for the dukes Guglielmo and Vincenzo Gonzaga in the second half of the 1500s. He is an artist who breathes the pictorial culture of Giulio Romano. In the center we see the Trinity crowning the Virgin and four Evangelists in a sky of clouds crossed by angels and, on the side walls, a Pope, a Bishop and a Cardinal. Above the altar the triumphal arch with the fresco of the Annunciation of the Angel Gabriel to Mary, now visible in the corridor.
This Oratory began to lose its function in 1826, when Tullio Guerrieri purchased the Church of S. Carlo and halved the Chapel with a wooden ceiling, using this room as an apartment. In 1909, on the occasion of the visit of King Vittorio Emanuele III, the room was transformed into a bathroom, furnished with sanitary fixtures that are partly still visible today. Subsequently the room was completely painted, but thanks to the sensitivity of the painter in charge of the work, who decided to treat the walls with milk before painting, today it was possible to bring the splendid frescoes back to light.
King’s bedroom
In 1909, on the occasion of the great maneuvers, the room was prepared for the overnight stay of King Vittorio Emanuele III and Queen Elena. The stuccos on the ceiling are in Savoy style, carried out by a plasterer who came specifically from Turin. On the walls there is yellow silk wallpaper. Under the tapestry there are traces of a previous decoration with frame and panels. A small balcony was inserted into the wall facing the Oratory which allowed the Lords to look out onto the chapel below. In the arch there was a sumptuous four-poster bed.
Hall of Hercules’ forces
Room with decorations from the end of the 16th century, recently brought to light by a restoration which removed the subsequent layers of decoration that covered them. Even the coffered ceiling, finely decorated in shades of blue and cream, is originally from that era.
The room was connected to the Hall of Honor by a door placed in a central position, now closed and replaced by the two lateral ones.
The female figures that characterize it perfectly embody the ideal of beauty of the time; their might, which before the restorations could be glimpsed beneath more recent plasters, led to the belief for a long time that the room was dedicated in some way to Hercules. Hence the name: Hall of the Forces of Hercules.
The technique used is tempera grassa, which differs from fresco because “dry” and not “fresh” plaster is required.
Party Hall
This is one of the largest rooms in the Palace and is certainly the most representative, the one in which illustrious guests were received and receptions were held, as well as, in times of war, a central place for military meetings. Note on the large beam in the center of the eighteenth-century green ceiling, a box with decorations in red, yellow and blue: this is an essay carried out by the restorers, who brought to light, under the current decoration, the previous one, dating back to the sixteenth century.
From a pictorial point of view, the room is very important for the typical decorations of the Mantuan neoclassicism, which developed in the mid-eighteenth century through the spread of the Roman classical school within the Academy of Fine Arts of Mantua (born in 1752) known as the Accademia Virgiliana . The structure of the decoration refers to the divisions into panels typical of the Pompeian style and yet recalls the sixteenth-century Mantuan style. In fact, the central trompe d’oeil clearly recalls the architectural structure of the courtyard of Palazzo Te. The representation of the corridor reflects the real corridor on the other side of the room. All the figurative elements recall classicism: faces, statues, groups of instruments, objects and groups of soldiers; while the illusionistic aspect of the decorations is more linked to the sixteenth century.
All the decorations are the work of the painter Paolo Zandalocca, a pupil of Bassani; his activity remained connected to the Academy for a long time. In a seventeenth-century notarial deed the room is described as the “Dog Room”, we can therefore assume the existence of a sixteenth-century decoration under the current one.
Good to know


